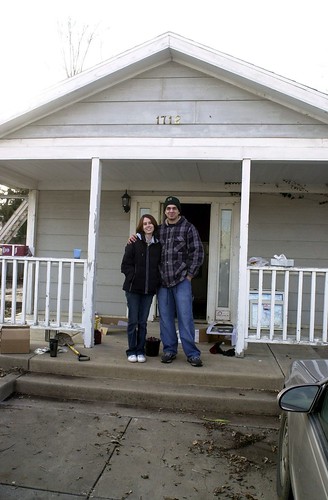- (This is a copy/paste job done from my old 360 blog, but since some people have been asking questions about the house I thought this might answer some of those, plus I just really liked this blog)
This old house, episode 1
- Welcome to the first edition of This Old House, in today's episode we take a look back on the house that Karen and her husband Mr. Karen bought four years ago. Pictured above is the happy naive couple posing in front of said house after purchase. Some background info on the house. It was reposed by a bank and sat unoccupied for several years prior to their purchase. The house had been home to several homeless people and wild parties as evidenced by the internal damage to the house. As said before, they were young and naive when they made the purchase. They no longer wanted to rent but couldn't really afford much in the way of housing. They thought it would be a fun and exciting project to undertake. I mean who doesn' t love a fixer-upper?! Little did they know what was in store for them.
The house is a 1 bedroom in what has been referred to as a shotgun style house. (one room right after the other in a straight line) It sits on approximately 1/3 of an acre in the city limits of Tulsa. Let's get on with the home tour shall we?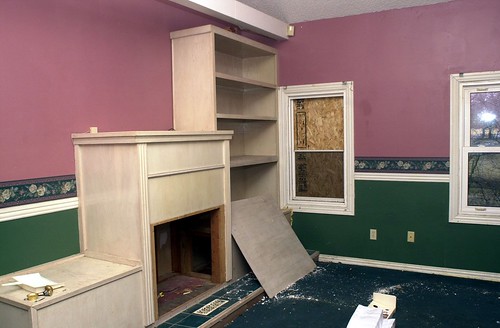
- First we have the livinroom painted in a breath taking dusty rose and forrest green with matching wallpaper. Featured in the far right corner is an enormous bookcase/fireplace that sits upon a raised section of tile in forrest green. Along the right wall the floor is no longer attached. One can bounce upon the floor because the joist haven rotted out. One window along the far right wall is completely busted out. It is of course a double pain window which is quite expensive to replace.
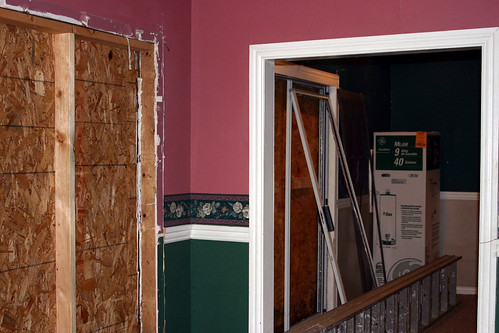
- Here we have the far left side of the livingroom. Here we see what appears to be remnants of a sliding glass door. It now stands as a giant hole in the wall. Not featured in this picture is the forrest green tile that marks the entrance into the kitchen or the forrest green carpet that adorens much of the livingroom.
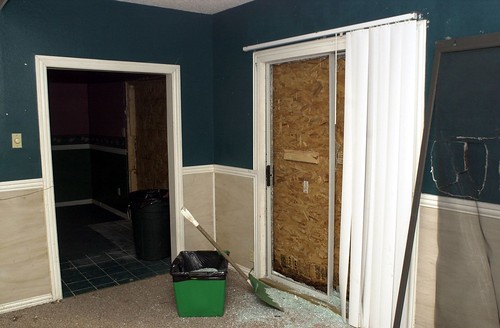
- Next we move into the kitchen that is painted forrest green with light wood panneling along the bottom half of the wall. On the far left side of the kitchen we notice the frame of what used to be a sliding glass door. If you look closely however, you can see the remains of the sliding glass door shattered into a million pieces on the floor. One should also note the carpet that was glued upon the kitchen floor and hence has lots of nice ridges. We can also not forget the hole that was knocked in the wall just past the sliding glass door.
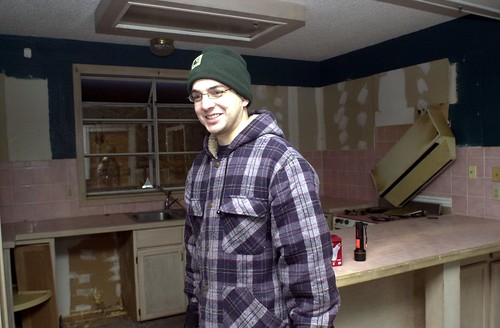
- Here our lovely model Mr. Karen shows off the other half of the kitchen. Note the bright pink tile in the background. Behind Chris is the giant planter window that has to be boarded up because it was completely busted out. Not pictured is the mold and mildew behind the counters because of a leak in the sink. The floor is also completely rotted out underneath the cabinets. It felt much like a trampoline when one stands there.
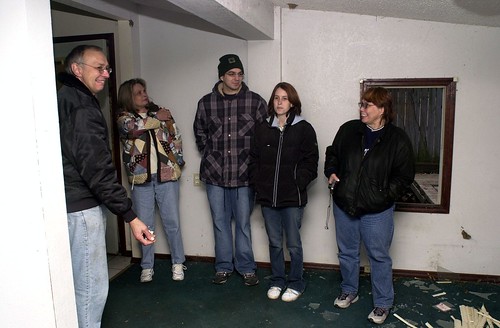
- Here we have the family viewing the small space otherwise known as the bedroom. Note that the window behind Karen's mother is busted out, like every other window in the house. The carpet in the bedroom is green, to match the rest of the house obviously. The bedroom features a slopped roof that Mr. Karen can barely fit under at it's lowest. Unknown to the Karens at the moment of the purchase is that the flooring in the bedroom was rotting out and actually slopped in the same manner as that of the roof.
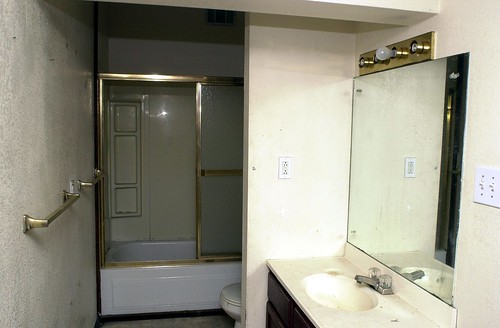
- Next we move onto the bathroom. The linolium in the bathroom was the only thing holding up the toliet which was clogged with something unmentionable. The bathtub was covered with an insane amount of mildew that would not come off no matter what product was used on it. The towel rack on the far wall was not actually screwed into the wall which a distraught Karen found out the hard way. The mirror was bespeckled with some unknown substance that was dared not questioned. The floor was by far the worst in the bathroom. One was risking your life by even going in there.
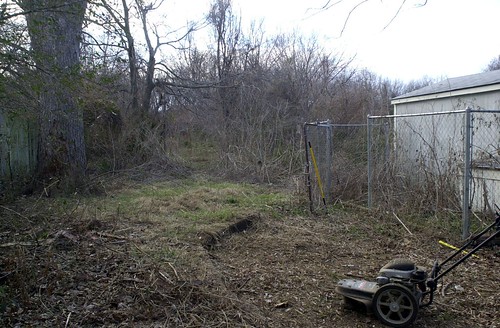
- This was the backyard. The Karens actually had no idea how far their property went back until they spent several weeks clearing out the brush. One of Chris's siblings, and Karen's dad both came down with nasty poison ivy in the effort to clean this up.
And thus concludes our first tour of the house of the Karens. - Join us next time won't you?
